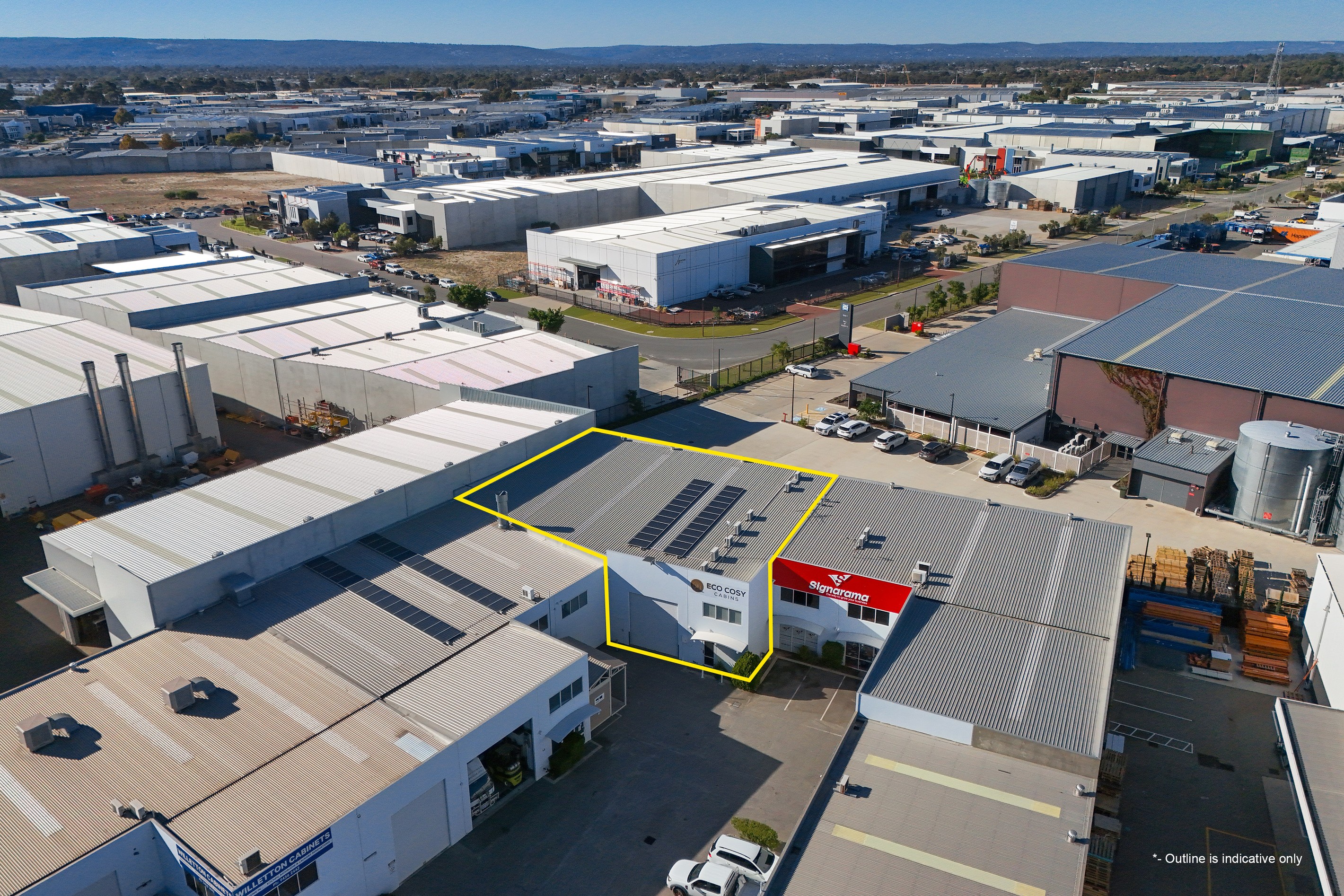Leased By
- Loading...
- Loading...
- Loading...
Industrial/Warehouse in Canning Vale
Room to roam on Vinnicombe
- Building: 601m²
- Land: 657m²
Additional Information:
FloorplanRWC WA is pleased to present 13/44 Vinnicombe Drive, Canning Vale-a well-appointed office/warehouse in one of Perth's premier southern industrial precincts. With a total strata area of 657m² and a functional layout that includes two-storey office accommodation and a clear-span warehouse, this property offers exceptional value for owner-occupiers or investors alike.
Key highlights:
- Total strata area: 657m²
- Total building area: 601m²
- Warehouse: 417m²*
- Ground floor office: 100m²*
- First floor office: 100m²*
- Two-storey office with modern fit-out
- Concrete tilt panel construction with ~7m truss height
- 4.0m (W) x 4.6m (H) electric roller door
- Designated on-site parking bays
Additional features:
- 9kW solar system
- NBN connectivity
- Split system air-conditioning throughout offices
- Well-appointed boardroom
- Disabled toilet facility
- Security bollards for added protection
- CCTV cameras
Location:
Situated just 16 kilometres from the Perth CBD, Canning Vale is a key industrial hub in the southern corridor and is split into three distinct regions-offering excellent connectivity to major arterial roads, including Roe Highway, Nicholson Road, and South Street.
To arrange an inspection or to discuss in further detail please don't hesitate to contact:
Lachlan Burrows
RWC WA
0499 552 296
lachlan.burrows@raywhite.com
Tom Jones
RWC WA
0478 771 117
tom.jones@raywhite.com
Victor Aloi
RWC WA
0404 808 012
victor.aloi@raywhite.com
* Approximately
601m²
657m² / 0.16 acres
General Industry
Industrial/Warehouse, Offices
